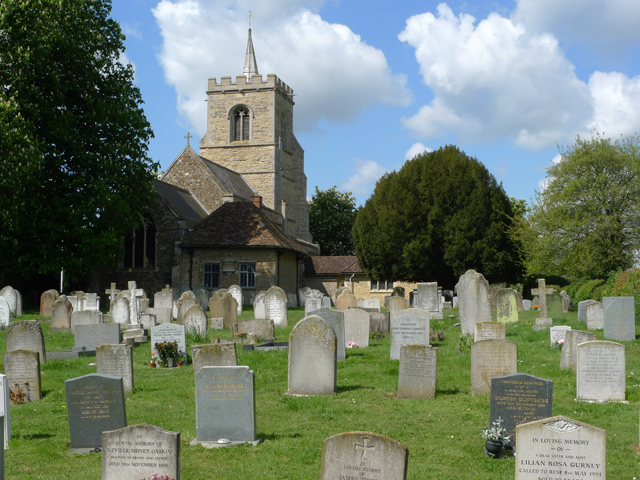All Saints Church - History
With its lovely brown cobbled walls, small leaded spire and its blend of Decorated and Perpendicular styles of architecture, All Saints’ Church has served the Parish of Renhold for over 800 years as a building for worship of our Lord.
It stands in the centre of the village and at the highest point, 169 feet above sea level, overlooking the valley of the River Great Ouse. Originally a daughter church of Newnham Priory, it was given the tithes of the Parish with responsibility for maintaining the building. The earliest recorded Vicar was Geoffrey de Ranhal, appointed by the Prior and Convent of Newnham in 1229.
The Church consists of a Chancel, Nave with Porch, North Aisle and West Tower. Parts of the Nave and North Aisle date from the 14th century.
The West Tower was built in the 15th century, at which time the south wall was rebuilt. In the mid 1850’s many churches were in a sad, neglected state and the unsatisfactory condition of All Saints was deeply deplored. An article published in the Northampton Mercury on 15th January 1853 described the interior as “dirty and decayed”. The Lay Rector’s seat was softly cushioned, contrasting strongly with the dingy appearance elsewhere in the building. In the belfry reposed a bath, purchased for the use of the parishioners when the cholera raged (Bedford had an epidemic in 1849). Windows were blocked up in the Porch and a family vault marred one of the windows in the Aisle. A copy of a painting of the Church in 1815 by Thomas Fisher is shown below - the original is in the Luton Museum.

The painting depicts the lower level of the roof before the 1863 restoration, revealing the small door above the roof in the Bell Tower. The roof was raised in 1863 and the former door is now a window within the Church. - see pre 1863 roof line. The Bull Family Memorial can also be seen between the Vestry windows (plots Y25-Y29)
In the years 1862/1863 all was remedied and the present appearance of the Church owes much to the restoration work carried out by local contractors under the supervision of James Horsford, a Bedford architect, with advice from the Rev. William Airey of Keysoe, Bedfordshire, Rural Dean, who advocated the removal of the plaster walls. The work, which cost over £800, included rebuilding the Chancel arch and east window, new roofs, new pews, new fittings in the Chancel, and the addition of gable crosses to the Chancel arch and east wall. In fact it was a thorough overhaul. The Font was placed by the south door and the Chancel floor laid with Minton tiles. The Nave and Aisle were fitted with open seats and that part of the floor laid with red and blue Staffordshire tiles. The Church re-opened on Thursday 29th October 1863 with Divine Service.
THE CHANCEL
Pews for the Patron or Squire lie to the north side with the Vicar’s family pew on the south side. The stalls were carved by Mr Conquest in 1863 and the Altar rails were made by Rattee and Kett of Cambridge. The kerb to the Priest’s step is of black marble. In the north wall is a blocked window which is visible from outside above a mausoleum. All the slates to the Chancel roof were renewed in the 1950s.
There are ancient monuments in white marble to the Becher and Polhill families of Howbury Hall and a high altar-tomb with richly carved figures of Edmund Wayte and his wife in brass on the lid.
The main part of the east window in the Chancel was replaced with plain glass in 1979 courtesy of the late Patrick Ralph Harrison of Abbey Farm.
The stained glass Memorial Window in memory of Peter Henry Joyce of Woodfield Farm is in the south wall of the Sanctuary. The dedication service was held on 23rd March 1990 led by the late Rt. Rev. David Farmbrough, Bishop of Bedford. Also in the south wall is a smaller two light window.
There is a 15th century door in the north wall of the Chancel, which opens into the Vestry and a similar Priest’s door in the opposite south wall, between the two windows.
THE NAVE
The original Nave is 14th century, but was considerably restored in 1863. Click here to see pictures of the Nave and Chancel.
The remains of a circular staircase near the south wall led to a Rood Loft, no longer in existence.
You can find out more information on the Church website here.